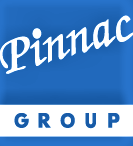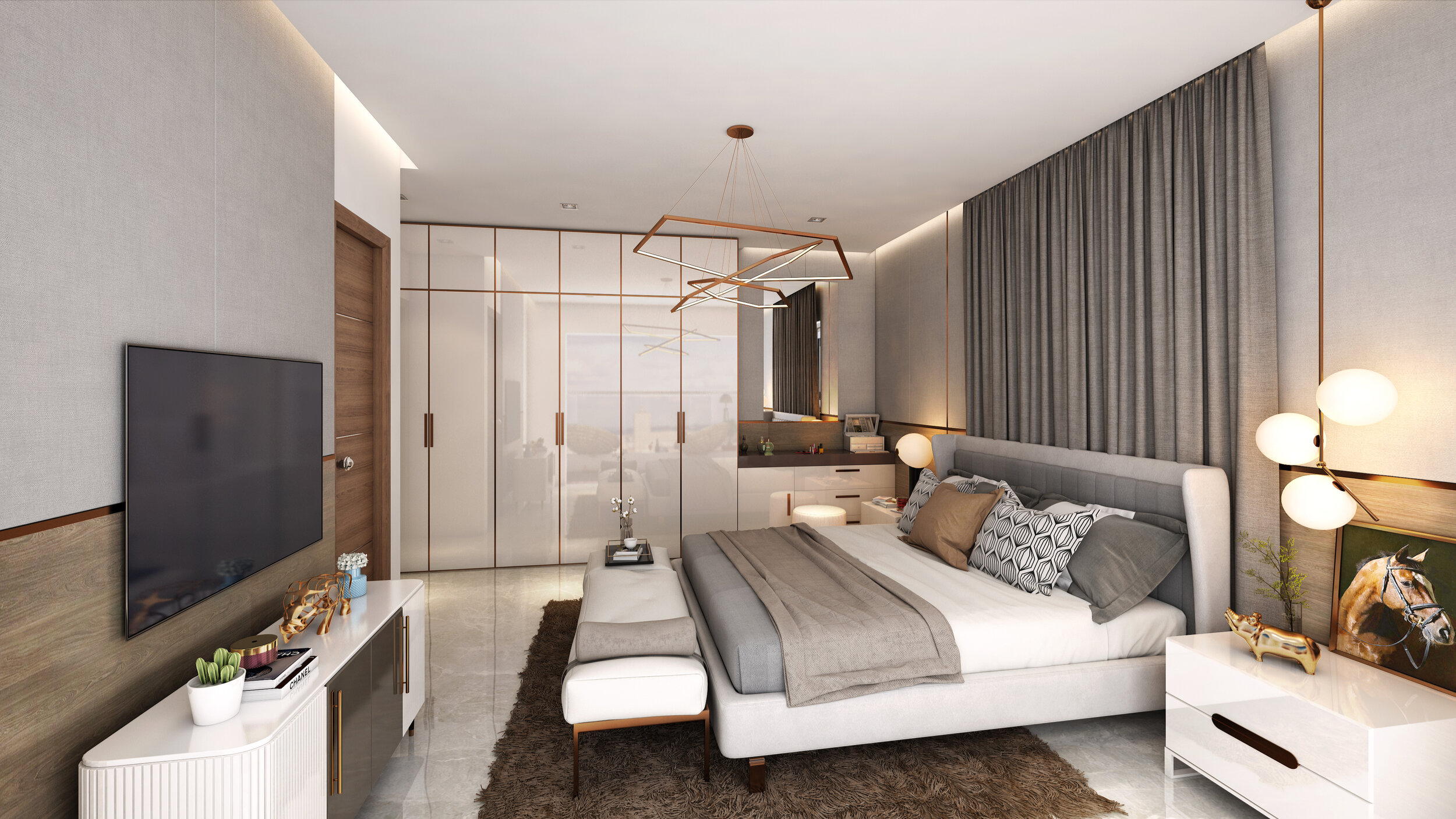
PERINSHERI PINNAC GREENS
MIT COLLEGE, KOTHRUD
Experience Luxurious Urban Living in the lap of nature
Perinsheri Pinnac Greens is a thoughtfully designed residential scheme of 2 & 3 BHK spacious premium homes in the very heart of the city - Kothrud. The Project is ideally located across a lush green backdrop of the ARAI Vetal Tekdi - setting a perfect harmony between nature and an uber-cool lifestyle.
Amenities
Multipurpose Hall / Indoor games on roof top of the A wing
Gymnasium on roof top of the A wing
Gazebo on roof top of the A wing
Solar powered pavilions on roof top of the A wing
Attractive entrance lobbies
Children play area
Society office with attached toilet
100% power back up for common areas
Comfortable ramp for luxury cars
8 /13 passenger automatic elevators with intercom facility and auto rescue device system in each wing
CCTV monitoring of common areas and perimeter security to entire gated community
Security cabin
Specifications
Structure :
RCC framed structure
Brickwork :
Internal / External 6” thick clay bricks / AAC blocks
Plaster :
Internal: Cement mortar plaster with gypsum finish
External: Sand face finish Cement mortar double coat plaster
Flooring and dado:
Vitrified tile flooring 800mm x 800mm digital printed (marble finish) for living, kitchen, dining and 600mm x 600mm for others room and passage with skirting
Antiskid ceramic tile flooring for terrace, bathroom and washing area
Ceramic Designer dado tile up to ceiling level in kitchen and all bathrooms
Kitchen:
Building A and B – Granite main platform of 2’3” in width and 10’0” in length with stainless steel sink
Provision of exhaust fan, washing machine and water purifier
Doors and windows:
Flush door with laminated plywood door frames and laminated door shutter with exclusive fittings and digital / key operated multi-point lock system
Flush doors with laminated plywood door frames and laminated door shutters with good quality CP fittings
Flush doors with natural stone frames and laminated door
M.S powder coated door frames and shutter with 5 mm thick glass and mosquito net for terrace
Powder coated aluminum sliding windows with glass and mosquito shutters
MS safety grills for all windows
Plumbing and Water Supply:
Concealed CPVC piping in all bathrooms
Glass shower partitions in Master bedroom toilet
Single level diverter for Hot /Cold water in all bathrooms
Domestic and drinking water tap in kitchen sink
Wash basin in all bathrooms and granite counter with counter top wash basin in master bedroom
European wall hung water closet with health faucet and dual purpose flush valve in all bathrooms
Electrification and Cabling
Three phase meter connection
Concealed copper wiring in the entire flat with ELCB and MCB switches in the main board
Premium modular switches with adequate points in all rooms and gas leak alarm system in kitchen
TV and telephone points in living room and bedroom
Adequate points for lights, fans and TV
Provision for exhaust fan, boiler, geyser m inverter back-up and internet cable
Air conditioning system:
Provision for split air condition in living room and all bedroom
Painting:
Superior quality 100% acrylic water resistant paint for external walls
Superior quality luster / plastic paint for internal walls
Security:
Video door phone to each flat with intercom facility between flat to flat and flat to main gate cabin at entrance of the wing
CCTV provision at entrance lobby
Gallery
Floor Plans
3 BHK
2 BHK
The project has been registered via MahaRERA Registration No. P52100021115 and is available on the website https://maharera.mahaonline.gov.in
Project Location
Sigma One Society Access Rd, Shilpa Housing Society, Rambaug Colony, Kothrud, Pune, Maharashtra 411038
Phone
9371025968 / 9371025961










